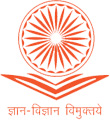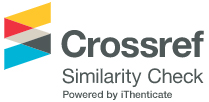Redefinition of Pedestrian Route-Finding Networks as a Tool to Return Vitality and Responsiveness to Yazd Khan Plaza
Leila Moghimi 1 and Ali Assari 2 *
1
Department of urban design,
University of Tehran,
Tehran,
iran
2
Department of art and architecture,
Payame Noor University,
Tehran,
iran
DOI: http://dx.doi.org/10.12944/CWE.11.2.05
The requirement of communities to new urban elements has changed urban space and proportional to modern community. These changes have been realized in new urban texture within modernism framework and also in old texture as wearing framework and converted them into ill urban spaces. Removing balance in social life may appear in public scenes at historic textures with which a modern element competes including street. In order to find the most efficient strategy to compensate such imbalance, reassessment of access route networks may work effectively. This approach should notice two types of determinant factors in the path toward achievement of the main goal that is resuming comprehensive balance to life in historic texture: On the one hand, using of potential in the available communication network and on the other hand redefinition of historic elements may play role in strategic situations as the linking elements. Rather than referring to definition of vitality and responsiveness in an urban space in this article, it has been dealt with subject of reclamation and renewal of these textures that also caused responsiveness and vitality in historic urban space as well and finally Yazd Khan Plaza has been mentioned as case study in this investigation. Yazd Khan Plaza is subject to imbalance in social life as one of the social scenes in historic Yazd city due to its adjacency to street lines from Pahlavi period. This article is codified according to the aforesaid approach and proposing of executive strategies in order to resume the balance in vitality and comprehensive dynamism by strengthening and creating networks of communication walk to this precious historic complex.
Copy the following to cite this article:
Moghimi L, Assari A. Redefinition of Pedestrian Route-Finding Networks as a Tool to Return Vitality and Responsiveness to Yazd Khan Plaza. Curr World Environ 2016;11(2) DOI:http://dx.doi.org/10.12944/CWE.11.2.05
Copy the following to cite this URL:
Moghimi L, Assari A. Redefinition of Pedestrian Route-Finding Networks as a Tool to Return Vitality and Responsiveness to Yazd Khan Plaza. Curr World Environ 2016;11(2). Available from: http://www.cwejournal.org/?p=15979
Download article (pdf)
Citation Manager
Publish History
Select type of program for download
| Endnote EndNote format (Mac & Win) | |
| Reference Manager Ris format (Win only) | |
| Procite Ris format (Win only) | |
| Medlars Format | |
| RefWorks Format RefWorks format (Mac & Win) | |
| BibTex Format BibTex format (Mac & Win) |
Article Publishing History
| Received: | 2016-07-02 |
|---|---|
| Accepted: | 2016-08-09 |
Introduction
Urban squares/plazas are places where citizens can gather, stay behind or walk through this valuable urban element and make positive social interactions with friends, facing differences and learning others; in other words it is where communities regenerate themselves through dialogue, action and reflection together with the variety and diversity of activities1.Urban squares/plazas introducing the common types of public spaces in historical cities 2.Since the first urban formations, from Agora of the polis, and the open market places of Medieval towns, public spaces have always existed and been one of the fundamental components of cities(Carr, 1992). Nowadays most of modern cities feel lack of urban squares/plazas. Of course, looking at history of cities may reveal this point for use that some of historic cities have their great background for including urban square such as naghsh-e-jahan square in Isfahan3. Square in urban contexts have increasingly focused on the bottom-up practices that create alternatives and planned urban space 4. These ‘insurgent public spaces’ 5 include temporary spaces and informal gathering places; led by demands of urban populations for greener and more livable cities, sterile parks and abandoned lots have recently been transformed into active venues for civic activities. Many these critical engagements with open urban/public space derive from dissatisfaction with 2 modernist urban planning (e.g., landscape urbanism) as older urban cores are rejuvenated and sprawling cities like Houston seek areas of community focus. Along with the development of cities and societies, urban squares acquired more functions and, became one of the key elements of city design with their significant role of creating a gathering place for people, But overlooking some historical city during past decades; by removing the prosperous and vital urban spaces interaction among social and economic and cultural relations between citizens are reduced 6. Lack of proper preservation and cancellation of public activities from plazas and squares and full dominance of automobile over space through these plazas has led to slackening and removal the main role of these urban spaces in creating social eagerness and well-being and economic prosperity in cities 7. Based on the existing image of city in any society, some of these spaces are delivered to city repairing personnel similar to a patient and or an organism that has lost the balance. Under such circumstances, recognition of what it should be done in a city and or a locality is deemed as a problem that depends on interpretation and definition of city 8. Fortunately, many signs of paying attention to urban spaces and reclamation of urban plazas are visible in recent developments and tendencies of urbanism since urban officials, planners, and designers as well as citizens have concluded that rearrangement of public spaces and urban plazas will be efficient in vitality and prosperity of public activities as well as rising enthusiasm and well-being of citizens in addition to economic interests. Revival of collective life spirit through providing the ground to form friendly settings by creation of pedestrian routes have prepared rich spaces around old places and historic urban texture to provide range of facilities for execution of activities including amusement, shopping, and playing up historic and cultural attractions. In addition to introducing position of this plaza in this article, defect of this plaza is initially analyzed due to irrelevance with new urban space and we propose some strategies to return role of this historic plaza to public scene in Yazd city by redefinition of access route networks and role of sidewalk in that space9.
Methodology
The qualitative strategy has been employed by inductive approach in this article. The needed theoretical bases are prepared using librarian studies and field studies and historic- interpretive strategy has been taken to determine historic potentials in this plaza.
Theoretical approach and review of research literature
Concept of Sidewalk
The paradigm of pedestrian route emerged in European cities for the first time. After middle decades at twentieth century, this paradigm has been designed and implemented in European cities in order to release historic areas of cities from dominance of automobile and for protection from ancient textures and revival of social life. Also the subject of creating pedestrian routes has been executed within design of great trade complexes different from what it occurred in Europe and the east 10. As the bases of social and economic processes, the people play very essential role in function of urban systems and preservation of their textures. Whereas people may spend a lot of time inside the buildings for relaxation and business etc. so these urban movements represent vitality of city whether in pedestrian and or equestrian 11. The researchers assume walking as the oldest and most basic modes of urban journeys which are less addressed at time of designing urban transportation systems 12. One of the foremost aspects of human presence in urban spaces that have led to vitality and dynamism of these spaces as well as rising social role of them is pedestrian movement. On the other hand, although urban spaces include various cases such as plazas, entrances, littoral margins and water banks, steps and so forth, perhaps routes and especially streets may be the most distinctive public arena that is deemed as a platform for walking 13.
Vitality and Responsiveness
Charles Landry expresses concept of vitality based on 9 efficient criteria for recognition of a vital and livable city: diversity, access, security and safety, identity and distinction, creativity, communication and synergy, organizational potential and competition 14. That space is called vital in which various types of individuals voluntarily and not compulsorily come there within wide range of day and spend some moments in this space. In other words, this space should be in such a way that the people come and stay there15. Those spaces may be retained in mind of citizens and will be remembered by them including legibility of route or the existing places as well those factors cause a sidewalk to be remembered and direct and straightforward paths and routes not to confuse the citizens and they are properly oriented and they may be easily recognized by that people. All of these factors will contribute to creating subjective image in citizens so that to lead to vitality and maintaining a space as vital with safety, security, diversity, penetration, form, and proper performance. In fact, urban and public places may be provided by improving presentable choices to people to prepare a democratic environment for them. Such types of places are called responsive environments. Historic city textures are crucially important among urban places and they should be also responsive at present. The criteria of responsive environment are divided into several categories: Legibility, diversity and penetration, subjective image, ad flexibility.
Legibility
One can assume the review of concepts and definitions of legibility as important categories of perceptional qualities in urban spaces and streets. In fact, people may be benefitted from the interests of choices that propose penetration and various qualities when they can perceive spatial organization of place and what it happens there. Legibility is a quality that prepares potentials for perception of a place 16. Thus, legibility denotes ability of perception and recognition of city elements and segments and even urban space from each other in an integrated and interrelated system and totality so that the given person not to be confused or misled in this system. In all of these definitions, legibility enables perceiving of environment following to bilateral link among observer and observed object (human and environment) where on the one hand it includes review of physical properties of drive or sender as well as the related effective factors and on the other hand it comprises of mental features, learning, experiences, and individual motives (receiver and subjective concepts) in social situation and his/her impression. Therefore it is inferred that various individuals may perceive the environment differently and with respect to multiplicity and diversity of users of an urban space paying attention to this important issue is necessary17.
Diversity and Penetration
Micro- grained and macro-grained texture may define penetration in combination with route model and size of blocks. Accessibility of criterion is related to penetration that is acquired in practice. As a texture is more micro-grained, the more choices will be possible. Thus, it increases both visual penetration and formative penetration. Creating accessibility to path from various points causes penetration into it more than ever and this gives this potential for choice to the citizens to select some part of their moving paths inside the sidewalk without concerning with sidewalk directly. Paying attention to focal points around the pedestrian path is also very efficient in this issue. If the penetration points into the path are selected and designed with respect to the important surrounding functional foci they may welcome some part of pedestrian traffic in connection between these points. As a result, the sidewalk will attract the other range of citizens 18. Diversity and penetration among spaces are two important qualities that are led to vitality in sidewalks. As the events are more diversified in sidewalks, they can attract various activities and group at different times thereby the citizens may move through this pedestrian path and more details will be conceivable for them. The sidewalk in bodies of path requires various details and materials as well as social strata, particularly if it reminds of collective diaries for citizens. The diversity in space features may not exclusively lead to their vitality. Creation of various and proportional uses with any scene of sidewalk is one of the other factors for creating vitality. One can grant the liveliness due to interaction among various groups to this space by creating various uses and applications so that to attract various groups of citizens in terms of social aspect, age, and gender etc 18,19.
Subjective Image
Observation of environment means to create subjective image based on the past experiences and observations. As the information storage is not well organized in the mind, exploitation from that information will be more difficult and defective for recognition of the environment and creating proper and perfect image. It is the matter of fact that the subjective imaginations may lack external presence at all and it may be only a sample of some features in real time. This subjective image may be only composed of a few names that have been juxtaposed together irregularly. But if we find such an image albeit partial from the environment we can build even a partial model that shows us that people pay more attention to what points and or what their subjective image is out of environment 20. There are various factors in creating subjective image in citizens so one should take specific policies and techniques to advance them. Observation of environment denotes creating a subjective image based on experiences and observations in the past. Not only it needs to subjective images to create awareness of environment, but also these images should be related together. A group of such interrelated images may create a subjective model or cognitive plan of environment. The most efficient role that is played by creating a clear picture of environment in one’s mind is that it enables him/ her to move through the city pursuant to his/ her objectives. To achieve some goals such as presentation, identity, and orientation as goals for recognition of city and to create subjective image of them based on Lynch’s perspective, 5 elements of edge, locality, node, sign, and route should be employed as organizing factors for subjective images in people where among them the route is deemed as reflection from city communication system that is exercised by citizens 2. (Routes are supposed as the foremost elements in creation of subjective image among citizens.
Flexibility
The flexibility denotes proposing more choices to users to meet their various requirements. The place with such features is deemed as a flexible place. The flexibility potential of an environment includes the capacity and readiness of that environment for adaptation to the changes exerted by users 21. Therefore, flexibility potential is at high level in an environment where it is more responsive to changes with higher capability for change and adjustment. In fact, those environments that could maintain their basic features and survive over the time are ones in which their formative plan was able to be corrected well by basic changes of patterns of activity. Flexibility of public places is influenced by adjacent spaces. Three key factors to support flexibility at macro scale include depth, access, and height where lack of flexibility of this type of textures is considered as one of important reasons for evacuation of urban worn textures from local original population and this, in turn, is the consequence for lack of 3 above-said factors22.
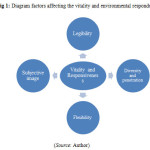 |
|
Current situation of Yazd Khan Plaza
Term (plaza) is the Arabic equivalent for through in Persian and it stands for city heart and open space for public gathering or the surrounding market (Pirnia & Memarian, 2005). Term (plaza) denotes the fixed and integrate limit with potential for crowd and including social life for the citizens 23 and there are some spaces there for observation of urban space, recalling of diaries, seeing and being seen, execution of feast and happy ceremonies, purchase and sale and holding of political meetings 24. The plaza is a dramatic scene for life of a city and it informs about the movement and effort and trying for life and vitality of the related citizens 25. The presence of attractive spaces such as small retailing shops and or the relevant spaces to activity of meal may lead to vitality for the sidewalk and widening the range of social groups more and such density denotes intensity of more presence for citizens. Reference to important centers and for shopping activity, watching stores and retailing shops, strolling and tour, seeing other people and being seen by them totally convert sidewalk into a dense space composed of various types of social and individual events for citizens 26. Therefore, features of open urban spaces, particularly central spaces such as plaza situated at the core of historic city, are directly related to rising selected activity and definition of access route networks and this issue, in turn, will be led to increase in social activities and interactions and vitality in this open historic space. This large and well-designed plaza is one of the squares with stylish and beautiful design in Yazd city and it was built by Mohammad Taghi Khan (d.1834). There are a few stores in all four sides of this plaza and shade- and corridor-like structure has been built in this plaza and the door front of these stores is crescent form. There is a path from this plaza to Gheisarie Locality and another way to Rig Mosque. Shafie School is located at northeastern angle of this plaza. Khan Plaza is a complex that was built with a harmonic design by Mohammad Taghi Khan (architect). This complex includes school, Gheisarie, and this plaza. Abdul Wahab Taraz has mentioned implicitly about this complex under title of Khajeh Plaza in book of Yazd Endowments for several times. Those cases are as follows:
They comprise of Mola esmail mosque around Khajeh Plaza; Shafie School situated in Khajeh Plaza; a small school locating in Khajeh Plaza and two other items rather than introducing two shops in Khajeh Plaza. It is obvious from these implications that Khajeh Plaza is the same as this square that is currently well-known as Khan Plaza.In book of ‘Jame Mofidi’, Khajeh Plaza has been mentioned several times and that was a square that was built by Khajeh Ziaeddin Mohammad about 1472AD. It is inferred from the evidences that the location of current Khan Plaza corresponds to place of Khajeh Plaza mentioned in book of ‘Yazd Endowments’27.
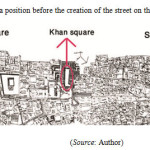 |
|
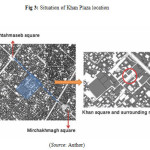 |
|
There are ten valuable groups of structures and some prominent buildings with historic value around this plaza while this plaza has lost its spatial vitality. For example, this issue occurs due to construction of Ghiam Street that has led to connection of discontinuous markets.
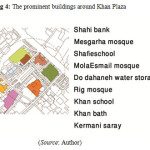 |
|
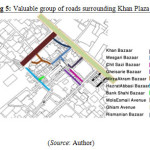 |
|
Among them the reason for lack of vitality of plaza and the related communication problems were revealed by analysis on access route networks in this plaza in terms of originality, vehicular access, pedestrian access, and volume of transportation by pedestrians from the entrances that led to the plaza and through calculation of hourly vehicular transportation and exploration of parking lots and cargo- loading places within the area of plaza that have been totally listed in the following plans and the evidences showed that there is no demographic balance in Khan Plaza and its surrounding areas including Ghiam Street and this restricted plaza has lost its efficiency and historic role as an important urban element28,29.
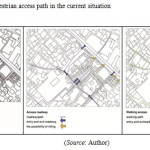 |
|
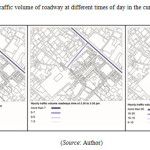 |
|
Strategies and solutions for redesign of plaza through redefinition of communication networks
Using important potential such as Khajeh water storage that is located among the plaza and Ghiam Street may be helpful in process of redesign of historic Khan Plaza and through creating appropriate use and employing of solid and hollow spaces in site of water storage the relationship is preserved among the plaza and Ghiam Street and thereby demographic balance and equilibrium will be provided for these two adjacent spaces and we can witness vitality in this plaza again.
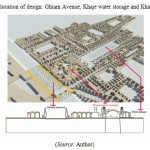 |
|
Concentration of design in site of water storages at northern side of Yazd Khan Plaza creates vitality and responsiveness in Khan Plaza by two following forms:
By creation of efficient use
This process creates efficient use in stores locating within distance among Ghiam Street and Khan Plaza given that this group of stores is placed in the registered limit and they may not be demolished so their use is developed in site of water storages and finally it is led to movement among various spans between water storages and accessibility of people to Khan Plaza and creation of efficient use in Carpet Museum may play greater role in site of water storages and the existing space among them and also in municipality conference center proportional to site of water storages that finally will lead to creating legibility and penetration in Khan Plaza.
Connection Joint
This goal is realized by opening some of spans that are led to site of design (water-storages at northern side of Khan Plaza) including spans in Ghiam Street, Khan Plaza, Coppersmith Market, and mall of Khan Plaza that connects this area of designated project comprehensively to their surroundings from 4 directions and it acts as a strong connection joint among the plaza to surroundings and eventually leads to legibility and penetration and reclamation of subjective image and human’s attachment sense to small historic markets connected to this plaza and as a result it is led to vitality and responsiveness of Khan Plaza 30,31.
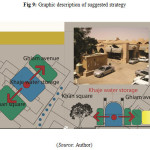 |
|
Conclusion
The urban redesign, as an intervening approach, is the most original urban repairing attitude in contemporary period. Improvement of social interactions by citizens along with their presence in valuable historic urban texture is accompanied to vitality in historic space. The good urban settings are legible and therefore with respect to role of legible quality of environment and ease of perception and also right of choice given to the user of environment following to familiarity with environment thus it is inferred that improvement of legibility quality will be deemed as an efficient and effective step taken toward upgrading rate of responsiveness of environment that provides a responsive and popular context for the related users. Alternately, penetration is a criterion that is acquired by interaction between individuals and pattern of routes and through creation of accessibility potential provided from various points to the given route and this also causes responsiveness and vitality and at the same time the subjective image based on the past experiences and flexibility of texture also through facilitation of more choices to users to meet their various requests are also considered as other factors if reclaimed they prepare grounds for responsiveness in historic urban texture. The old texture of cities has been widely interfered as consequence of machine life and imposing several roads on them and for this reason some parts of urban spaces with historic value have remained isolated and abandoned therefore in order to restore their life the urban elements should be created and or strengthened so that diversity and penetration and creation and revival of favorable subjective image in vitality and return of their life may contribute to historic textures. The link between pedestrian markets led the Khan Plaza to be torn apart due to road construction in this site and this factor was led to death and isolation of this valuable plaza. By analysis on case study of Khan Plaza in Yazd city and taking strategy for improving communication networks through redefining them and using the existing potentials to establish relationship among classic and modern urban spaces will be eventually led to reclamation and continuity of trend of diaries in this precious historic space.
References
- Özgen, C. The humanistic meaning of urban squares: the case of Çayyolu urban square project. middle east technical university, 2011.
- Lynch, K. The image of the city , MIT press,1960.
- Assari, TM. Mahesh, E.Assari. Conservation of Historic Urban Core in Traditional Islamic Culture: Case Study of Isfahan City. Indian Journal of Science and Technology, January 2012, 5(1), pp.1970-76.
- Raco, M. Remaking place and securitising space: urban regeneration and the strategies, tactics and practices of policing in the UK. Urban studies,2003, 40(9), 1869-1887.
CrossRef - Hou, J. Insurgent public space: guerrilla urbanism and the remaking of contemporary cities: Routledge,2010.
- Assari, TM. Mahesh, E.Assari. Role of Public Participation in Sustainability of Historical City: Usage of Topsis Method. Indian Journal of Science and Technology, March 2012, 5(3), pp. 2289-94.
- Assari, A, Birashk, B, Nik, M Mousavi, & Naghdbishi, R. Impact of built environment on mental health: review of Tehran city in Iran, March 2016, 8(1), pp. 81-87.
- Falamaki, M.M.. Regeneration of historical Buildings and Cities, 3 rd. edition. University of Tehran: Tehran,1995.
- Assari, E. Assari. Urban Spirit and Heritage Conservation Problems: Case Study Isfahan City in Iran. Journal of American Science, 2012,8(1), pp.202-109.
- Habibi, M., Pedestrian path for tourism, Journal of Fine Arts University of Tehran, 2001,vol. 9, 43-51.
- Schelhorn, T., O'Sullivan, D., Haklay, M., & Thurstain-Goodwin, M. STREETS: An agent-based pedestrian model, 1999.
- Zegeer, C. V.. Pedestrian facilities users guide providing safety and mobility: diane publishing, 2002.
- Kashani Jo, K. Sidewalks from design bases to functional features, First Edition. Tehran, Azarakhsh,2009.
- Landry, C. Urban vitality: A new source of urban competitiveness. misset publishers, 2000.
- Khastoo, M., & Saeedi Rezvani, N., Effective factors on vitality of urban spaces, creation of vital urban space with focus on concept of pedestrian shopping center, Journal of City Identity ,2010,4 (6), pp.63-74.
- Bentley, I. Responsive environments, Translator: Mustafa Behzadfar, Iran University of Science and Technology:Tehran, 2003.
- Mousavi Nik, M.B. Saberi Zafarghandi, B. Birashk, A. Assari , S.R Eshaghi Farahmand . Identifying and Reducing Occupational Road Safety Risks. The Neuroscience Journal of Shefaye Khatam, 2015, 2(4), pp.84-84.
- Pakzad, J. Gideline urban space design. Housing and Urban Planning Ministry Of Iran Publisher, 2003.
- Assari, TM. Mahesh. Demographic Comparative in Heritage Texture of Isfahan City. Journal of Geography and Regional Planning, June 2011, 4(8), pp.463-70
- Bahraini, H. Urban design process, 1st Ed, University of Tehran :Tehran , 2003.
- Turan, M. H.. Environmental stress and flexibility in the housing process, in W. Priser (ed.), Environmental Design Research, Hutchingson and Ross. Inc, Stroudsburg, Dowden, 1973, vol 1, pp.47-58.
- Assari, TM. Mahesh. “Urbanization Process in Iranian Cities” Asian Journal of Development Matters, 2011, 5(1), pp.151-54.
- Pakzad, J. Theoretical foundations and Urban design process. Ministry of Housing and| Urban Development, 1st Edition, 2006,pp.78.
- Gharib, F. Design of urban plazas, Quarterly of Fine Arts, 1997, vol. 2, pp.33-34.
- Ebrahimi, M.H.. Plaza undefined spaces in Persian cities, Journal of city identity, , 2009, vol. 4, pp.108-115.
- Pakzad, J.. Theoretical principles and urban design process. Shahidi Publications:Tehran, 2006.
- Hannachi, P., & Pour sarrajian, M. Revitalization of historic urban fabric, 3 rd. edition. University of Tehran: Tehran, 2010.
- Assari, M. Mousavi Nik, M.B. SaberiZafarghandi, S.R Eshaghi Farahmand , R. Naghdbishi, Investigation of Sustainability in Road Transportation: A Case Study in Isfahan, Iran. The Neuroscience Journal of Shefaye Khatam. 2015, 2(4), pp.80-80.
- Assari, TM. Mahesh, MR. Emtehani, E .Assari. Comparative Sustainability of Bazaar in Iranian Traditional Cities: Case Studies in Isfahan and Tabriz, International Journal on Technical and Physical Problems of Engineering (IJTPE), December 2011, 9(3), pp.18-24.
- Carr, S.. Public space: Cambridge University Press, Cambridge, 1992.
- Pirnia, M. K., & Memarian, G. The Islamic Architecture of Iran. Tehran, Iran, 2005.



